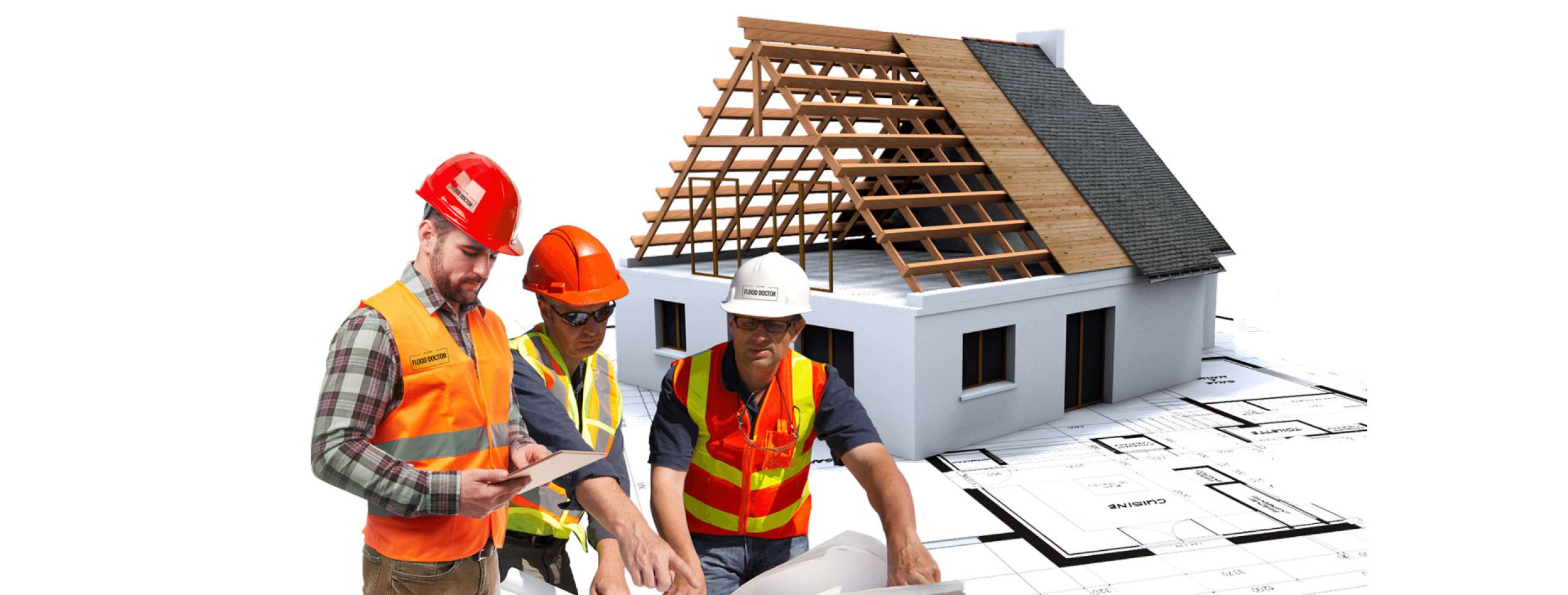We believe our fully inclusive loft conversion services are second to none, we've brought our attention to detail and craftsmanship of our trades to the loft conversion market. From the initial consultation & survey to the finished product, we're with you every step of the way.
We understand every customer is different, with a variety of lifestyles and tastes. No matter what type of loft conversion, we always maximise space and light through clever design, whilst delivering the perfect loft conversion as per your desires and specifications.
Loft Conversion Types
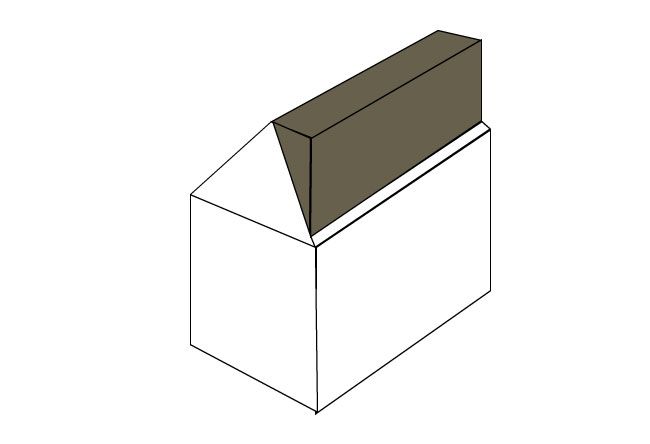
detached house loft conversion
Detached house loft conversions have several options when considering a loft conversion. Depending on the style of roof and layout, any one of the loft conversion styles may offer the best solution for maximising space.
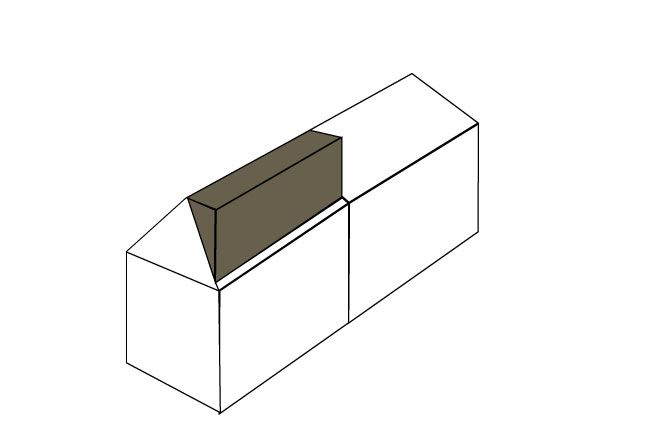
semi-detached house loft conversion
Semi-detached loft conversion styles vary depending on the layout and roof style of your property. Choosing the right lfot conversion type is key in maxmising the space in your conversion.
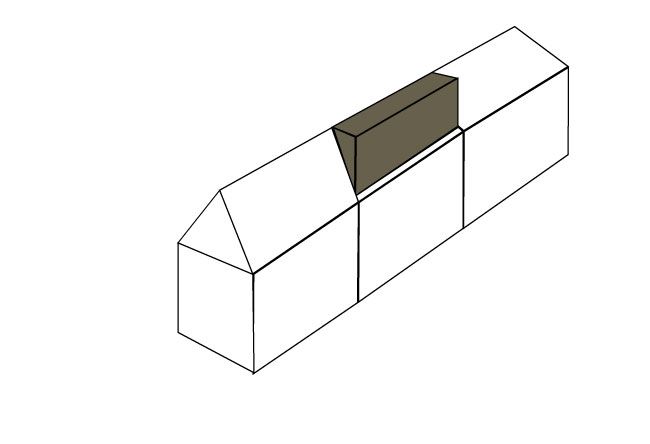
Terraced House loft conversion
A dormer or mansard loft conversion is usually a great extension of living space for terraced houses, some terraced houses lend to l-shaped loft conversions to increase space even further.
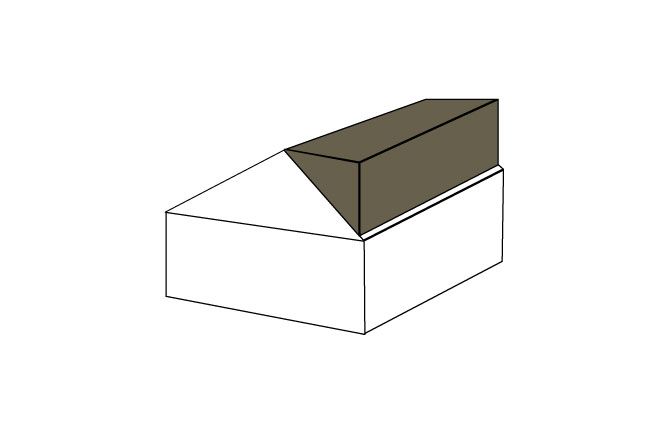
Bungalow loft conversion
Bungalows offer great loft conversion potential. They usually have vast loft spaces, due to the building having a large footprint with all rooms on one level. You could literally double your living space.
Loft Conversion Styles
Dormer Loft Conversion
A dormer loft conversion is a common type of loft conversion, vastly increasing your homes living space with minimal disruption to your home as much of the work is carried out via scaffolding outside your home.
Rear Mansard Loft Conversion
A rear mansard loft conversion is a good way to convert your loft space when there may be planning restrictions preventing the building of a rear dormer loft conversion. A mansard has a flat roof and a sloping front typically between 70° & 74°.
L-Shaped Mansard Loft Conversion
An L-shaped mansard conversion is a rear mansard conversion, but with a lot more space. Not all properties can have an l-shaped mansard built, usually Victorian or extended properties can have an l-shaped mansard built.
Side Dormer Loft Conversion
A side dormer loft conversion is built off the side wall of the property to give additional height. If your property has a side facing slope a side dormer is a great way to give you additional space in your loft conversion.
L-Shaped Dormer Loft Conversion
An L-shaped dormer conversion is a rear mansard conversion, but with a lot more space. Victorian properties or extended properties can usually have an l-shaped dormer built.
Hip to Gable Loft Conversion
A hip to gable loft conversion maximises the internal head height where the property has a hipped roof (three sloping sides). The hip part of the roof is removed and extended to maximise loft space.
